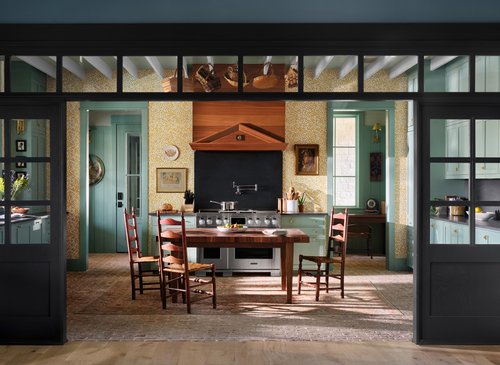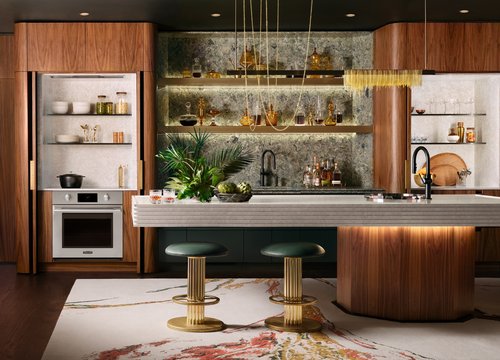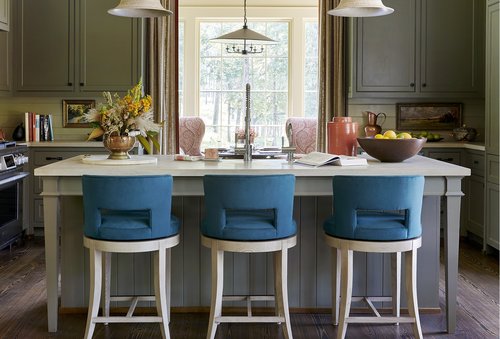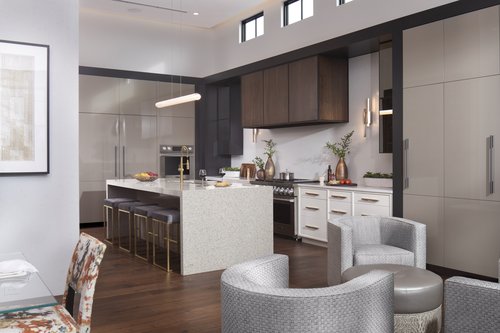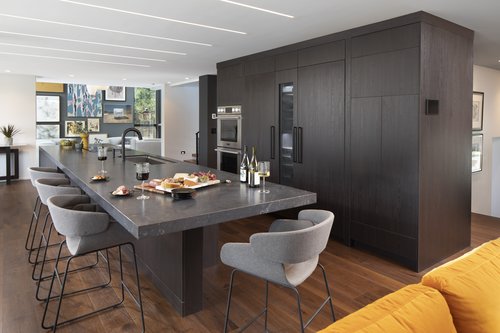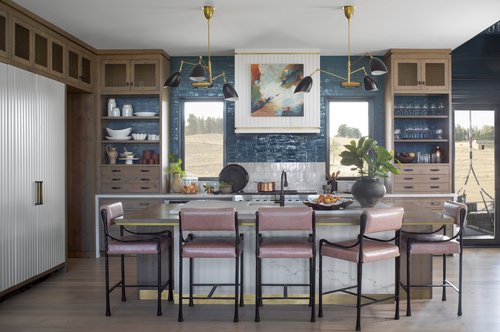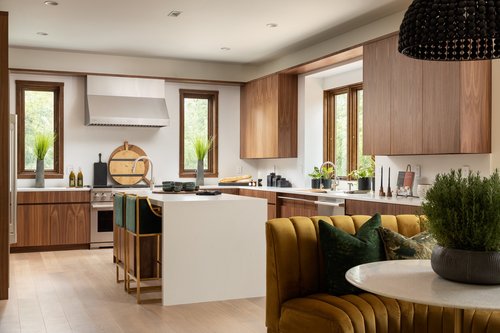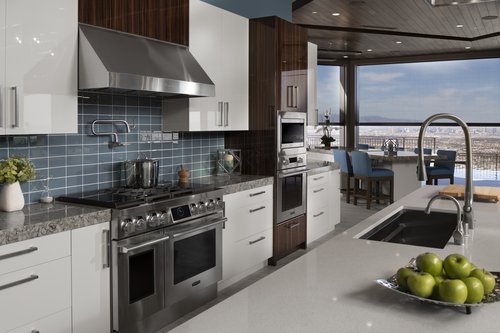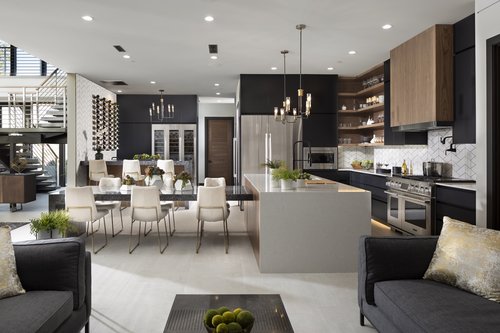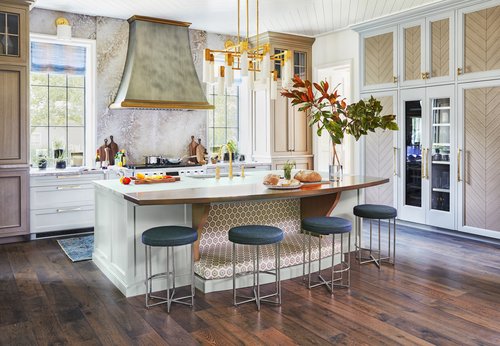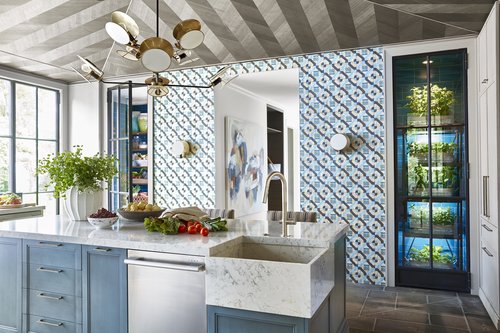See our Show Homes
See our Show Homes
Built to Entertain
An entertainer’s dream in every way, this incredible Craftsman-inspired farmhouse features SKS built-in appliances in the gorgeous kitchen and beyond. A separate prep kitchen and a stocked tasting room ensure guest lists of all sizes never go without whatever they need to stay satisfied and relaxed. Tyler O’Brien of Agave Custom Homes designed this single-story home with two separate wings and an expansive outdoor area. The design is meant to be connected to the landscape, where livestock roam freely on a 30-acre nature preserve.
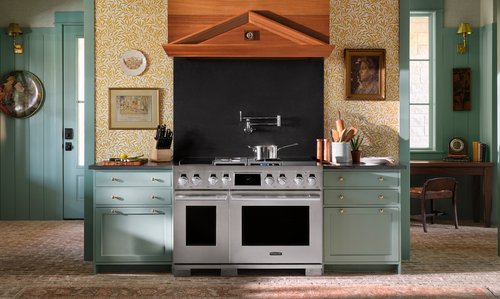
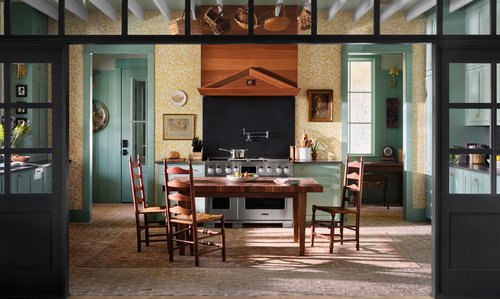
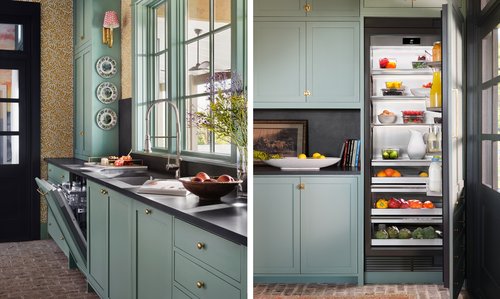
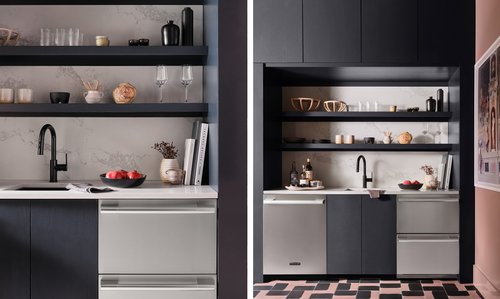
Built to Entertain
An entertainer’s dream in every way, this incredible Craftsman-inspired farmhouse features SKS built-in appliances in the gorgeous kitchen and beyond. A separate prep kitchen and a stocked tasting room ensure guest lists of all sizes never go without whatever they need to stay satisfied and relaxed. Tyler O’Brien of Agave Custom Homes designed this single-story home with two separate wings and an expansive outdoor area. The design is meant to be connected to the landscape, where livestock roam freely on a 30-acre nature preserve.




Built to Entertain
An entertainer’s dream in every way, this incredible Craftsman-inspired farmhouse features SKS built-in appliances in the gorgeous kitchen and beyond. A separate prep kitchen and a stocked tasting room ensure guest lists of all sizes never go without whatever they need to stay satisfied and relaxed. Tyler O’Brien of Agave Custom Homes designed this single-story home with two separate wings and an expansive outdoor area. The design is meant to be connected to the landscape, where livestock roam freely on a 30-acre nature preserve.




Technicurean on Every Level
With twelve SKS appliances featured in five different rooms throughout this extraordinary Dallas residence, our True to Food™ philosophy is never out of reach. From the 48-inch Dual-Fuel Pro Range with Sous Vide and Induction in the main kitchen, to the 24-inch Built-in Undercounter Wine Refrigerator in the master closet, the home offers everything from soothing retreats to the ultimate party destination. Here you’ll find a deep connection to craftsmanship and natural materials, and a desire to enhance and elevate the everyday.
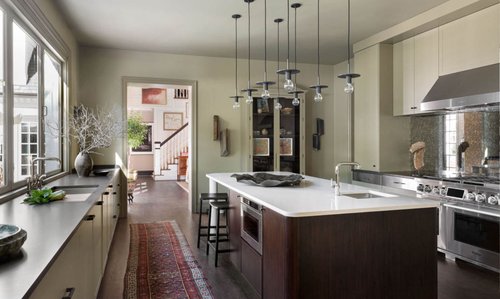
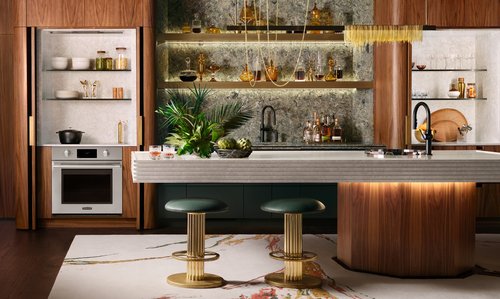
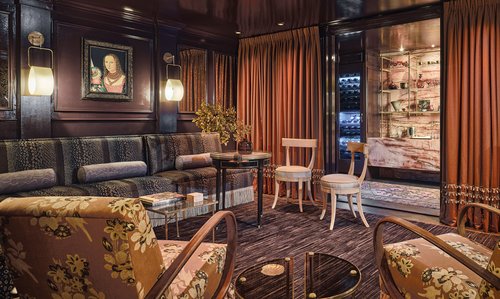
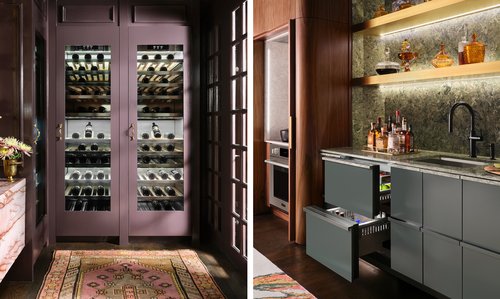
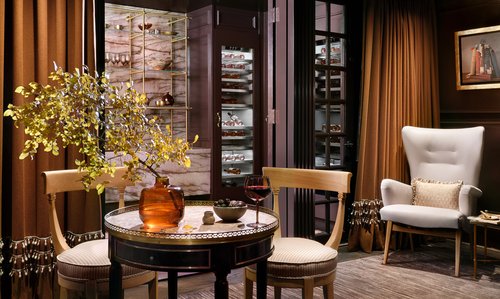
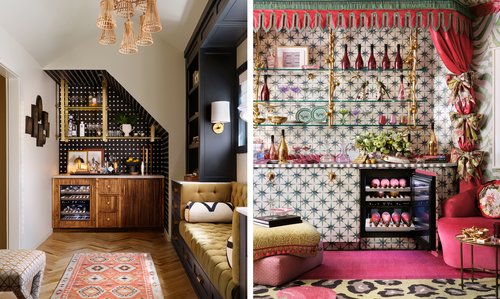
Technicurean on Every Level
With twelve SKS appliances featured in five different rooms throughout this extraordinary Dallas residence, our True to Food™ philosophy is never out of reach. From the 48-inch Dual-Fuel Pro Range with Sous Vide and Induction in the main kitchen, to the 24-inch Built-in Undercounter Wine Refrigerator in the master closet, the home offers everything from soothing retreats to the ultimate party destination. Here you’ll find a deep connection to craftsmanship and natural materials, and a desire to enhance and elevate the everyday.






Technicurean on Every Level
With twelve SKS appliances featured in five different rooms throughout this extraordinary Dallas residence, our True to Food™ philosophy is never out of reach. From the 48-inch Dual-Fuel Pro Range with Sous Vide and Induction in the main kitchen, to the 24-inch Built-in Undercounter Wine Refrigerator in the master closet, the home offers everything from soothing retreats to the ultimate party destination. Here you’ll find a deep connection to craftsmanship and natural materials, and a desire to enhance and elevate the everyday.






Countryside Elegance
In this beautifully renovated farmhouse, our 36-inch Dual-Fuel Pro Range with Griddle and 4 burners, 36-inch Built-in French Door Refrigerator, and 24-inch Microwave Oven Drawer fit the kitchen, and the owners, perfectly. Flower magazine’s founder and editor-in-chief, Margot Shaw, and her husband, Gates set out to design a home that was “modest in scale, felt timeless and would serve as a place for fellowship.” We have no doubt that fellowship will include gatherings centered around incredible meals.
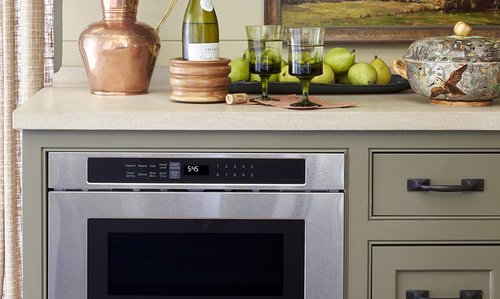
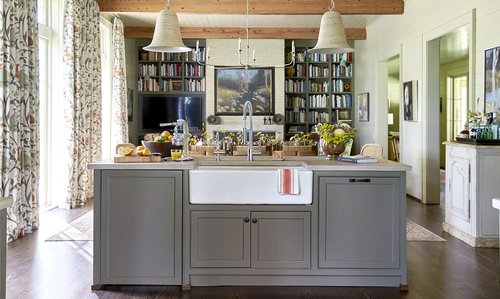
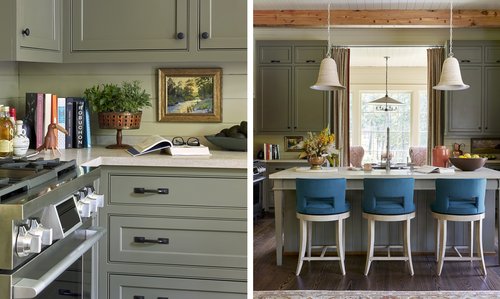
Countryside Elegance
In this beautifully renovated farmhouse, our 36-inch Dual-Fuel Pro Range with Griddle and 4 burners, 36-inch Built-in French Door Refrigerator, and 24-inch Microwave Oven Drawer fit the kitchen, and the owners, perfectly. Flower magazine’s founder and editor-in-chief, Margot Shaw, and her husband, Gates set out to design a home that was “modest in scale, felt timeless and would serve as a place for fellowship.” We have no doubt that fellowship will include gatherings centered around incredible meals.



Countryside Elegance
In this beautifully renovated farmhouse, our 36-inch Dual-Fuel Pro Range with Griddle and 4 burners, 36-inch Built-in French Door Refrigerator, and 24-inch Microwave Oven Drawer fit the kitchen, and the owners, perfectly. Flower magazine’s founder and editor-in-chief, Margot Shaw, and her husband, Gates set out to design a home that was “modest in scale, felt timeless and would serve as a place for fellowship.” We have no doubt that fellowship will include gatherings centered around incredible meals.



Modern Living
Focusing on modern design, innovation and efficiency, Phil Kean Designs naturally turned SKS for this gorgeous, three-level single-family home just outside of Orlando, Florida. The three-level property showcases innovative technology and current trends in a high-end, sophisticated setting. This 5,536 sq. ft. home features a luxurious summer kitchen along with three bedrooms, four baths with one half-bath, a showroom three-car garage, innovative exercise room, numerous ultra-energy-efficiency, net-zero features, and astonishing fire features.
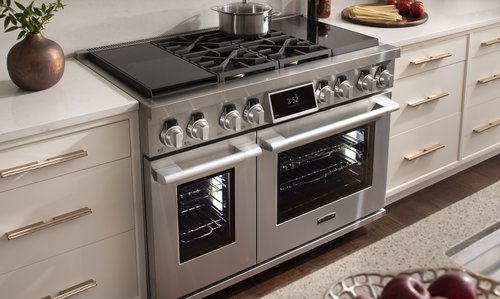
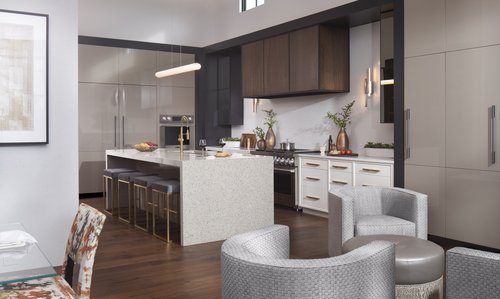
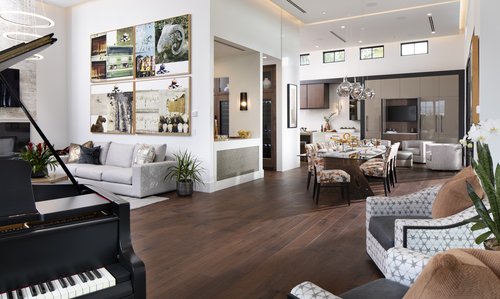
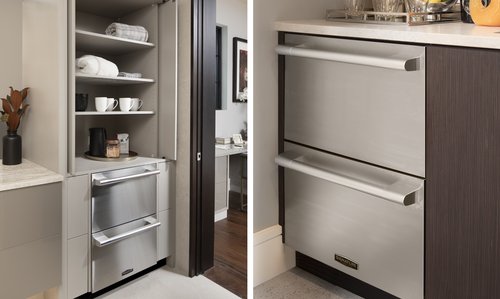
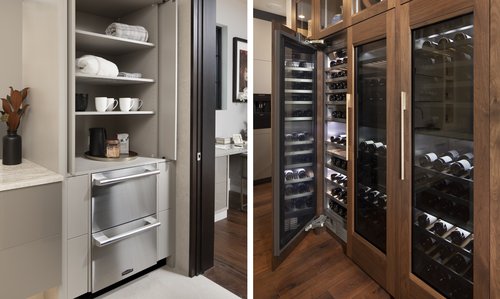
Modern Living
Focusing on modern design, innovation and efficiency, Phil Kean Designs naturally turned SKS for this gorgeous, three-level single-family home just outside of Orlando, Florida. The three-level property showcases innovative technology and current trends in a high-end, sophisticated setting. This 5,536 sq. ft. home features a luxurious summer kitchen along with three bedrooms, four baths with one half-bath, a showroom three-car garage, innovative exercise room, numerous ultra-energy-efficiency, net-zero features, and astonishing fire features.





Modern Living
Focusing on modern design, innovation and efficiency, Phil Kean Designs naturally turned SKS for this gorgeous, three-level single-family home just outside of Orlando, Florida. The three-level property showcases innovative technology and current trends in a high-end, sophisticated setting. This 5,536 sq. ft. home features a luxurious summer kitchen along with three bedrooms, four baths with one half-bath, a showroom three-car garage, innovative exercise room, numerous ultra-energy-efficiency, net-zero features, and astonishing fire features.





Designed with Purpose
Drawing on Frank Lloyd Wright’s famous philosophy of “form and function are one,” this incredible renovation from E2 Homes was the perfect home for the purposeful design of eight SKS built-in appliances. A complete interior and exterior renovation include a variety of features demonstrating a sustainable vision that incorporates current trends in the remodeling industry. The 6,459 sq. ft. of living space consists of a luxurious summer kitchen along with six bedrooms, six baths with one half-bath, ultra-energy-efficiency methods, a fully furnished cabana and an outdoor entertaining area with a lanai.
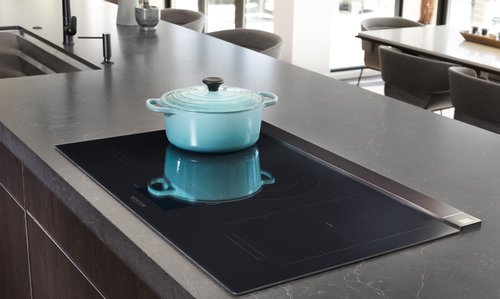
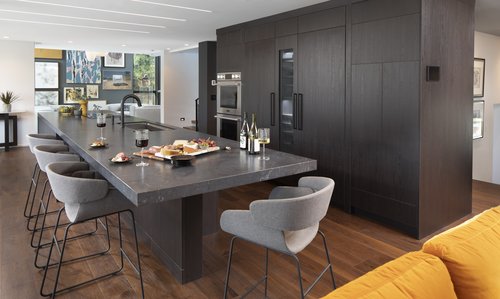
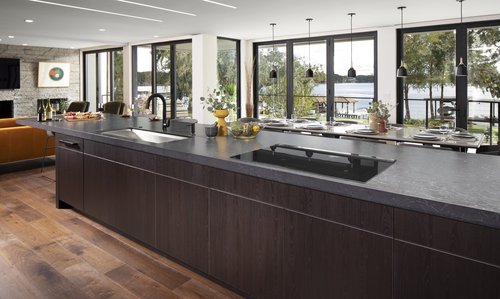
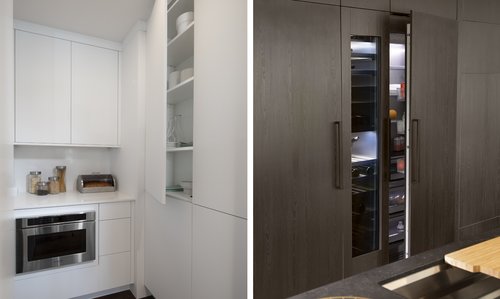
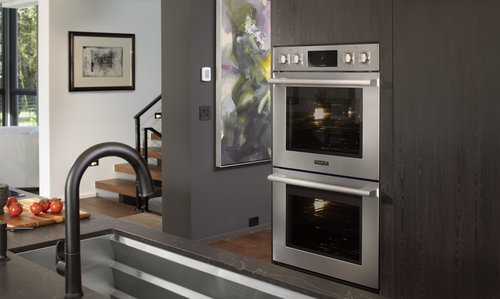
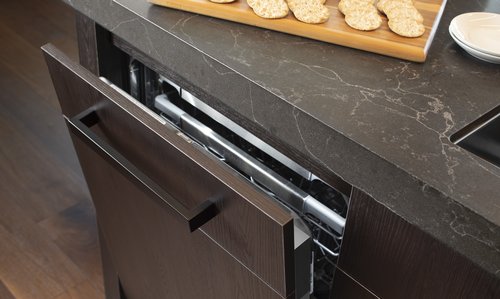
Designed with Purpose
Drawing on Frank Lloyd Wright’s famous philosophy of “form and function are one,” this incredible renovation from E2 Homes was the perfect home for the purposeful design of eight SKS built-in appliances. A complete interior and exterior renovation include a variety of features demonstrating a sustainable vision that incorporates current trends in the remodeling industry. The 6,459 sq. ft. of living space consists of a luxurious summer kitchen along with six bedrooms, six baths with one half-bath, ultra-energy-efficiency methods, a fully furnished cabana and an outdoor entertaining area with a lanai.






Designed with Purpose
Drawing on Frank Lloyd Wright’s famous philosophy of “form and function are one,” this incredible renovation from E2 Homes was the perfect home for the purposeful design of eight SKS built-in appliances. A complete interior and exterior renovation include a variety of features demonstrating a sustainable vision that incorporates current trends in the remodeling industry. The 6,459 sq. ft. of living space consists of a luxurious summer kitchen along with six bedrooms, six baths with one half-bath, ultra-energy-efficiency methods, a fully furnished cabana and an outdoor entertaining area with a lanai.






Living for Food
Located in an eco-friendly community built around a sustainable farm, where residents can pick their own squash and grab some fresh eggs, this forward-thinking home was a natural setting for SKS appliances built on the True to Food™ philosophy. This 5,400-square-foot house by Nicholas Custom Homes in the Fox Hill development between Denver and Colorado Springs, features our innovative products in the large kitchen, lounge area, dining room, and Boomer Suite. Each one brimming with fresh ideas for comfort, delight, and capable living.
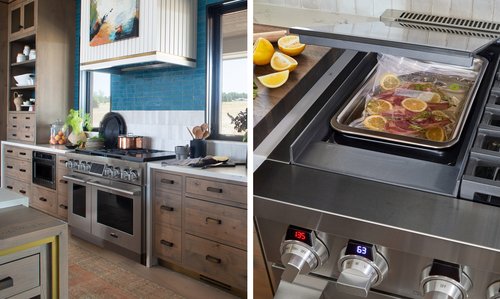
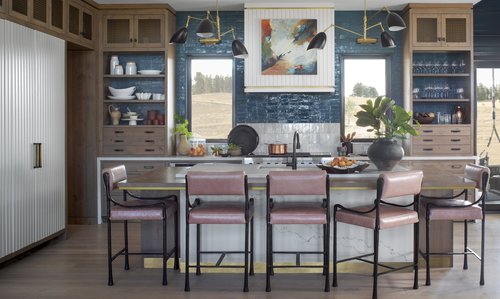
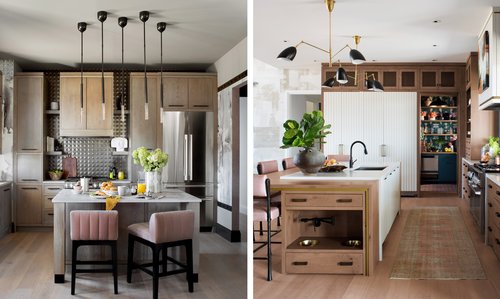
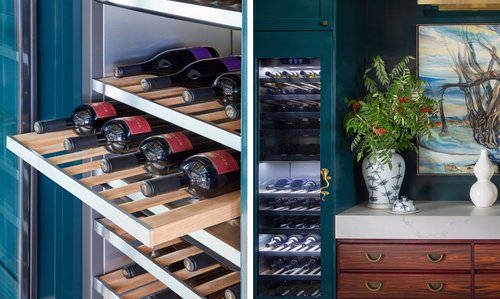
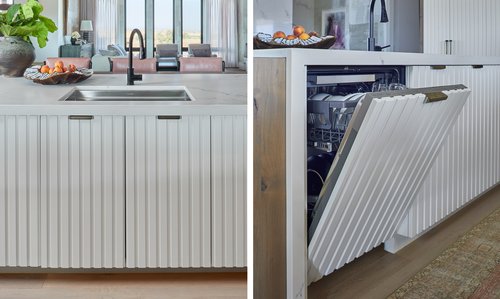
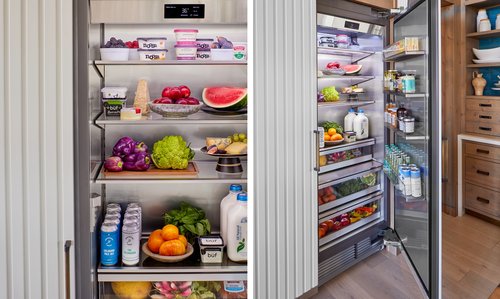
Living for Food
Located in an eco-friendly community built around a sustainable farm, where residents can pick their own squash and grab some fresh eggs, this forward-thinking home was a natural setting for SKS appliances built on the True to Food™ philosophy. This 5,400-square-foot house by Nicholas Custom Homes in the Fox Hill development between Denver and Colorado Springs, features our innovative products in the large kitchen, lounge area, dining room, and Boomer Suite. Each one brimming with fresh ideas for comfort, delight, and capable living.






Living for Food
Located in an eco-friendly community built around a sustainable farm, where residents can pick their own squash and grab some fresh eggs, this forward-thinking home was a natural setting for SKS appliances built on the True to Food™ philosophy. This 5,400-square-foot house by Nicholas Custom Homes in the Fox Hill development between Denver and Colorado Springs, features our innovative products in the large kitchen, lounge area, dining room, and Boomer Suite. Each one brimming with fresh ideas for comfort, delight, and capable living.






Ivy League Living
In the Summer of 2020, ASPIRE DESIGN AND HOME launched ASPIRE HOUSE Princeton, a contemporary home only a few minutes from the Gothic towers of Princeton University and its surrounding landmark mansions. Widely acclaimed for its diversity of design and innovation, SKS was an obvious choice for this stunning home. And the ASPIRE designers chose well, designing the kitchen around the very best of our built-in appliances. From our highly-versatile 48-inch Dual-Fuel Pro Range with Sous Vide and Induction to our 18-inch Wine Column with Wine Cave Technology™, the owners have a kitchen that will meet their Technicurean needs for years to come.
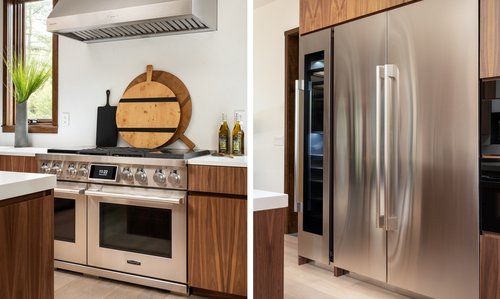
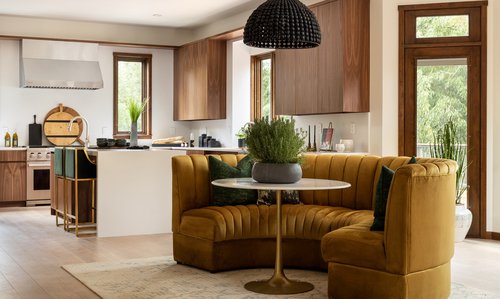
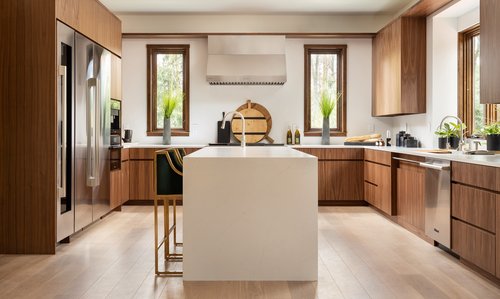
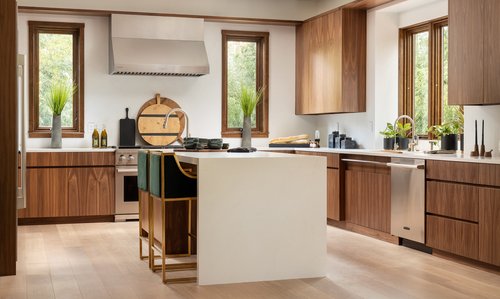
Ivy League Living
In the Summer of 2020, ASPIRE DESIGN AND HOME launched ASPIRE HOUSE Princeton, a contemporary home only a few minutes from the Gothic towers of Princeton University and its surrounding landmark mansions. Widely acclaimed for its diversity of design and innovation, SKS was an obvious choice for this stunning home. And the ASPIRE designers chose well, designing the kitchen around the very best of our built-in appliances. From our highly-versatile 48-inch Dual-Fuel Pro Range with Sous Vide and Induction to our 18-inch Wine Column with Wine Cave Technology™, the owners have a kitchen that will meet their Technicurean needs for years to come.




Ivy League Living
In the Summer of 2020, ASPIRE DESIGN AND HOME launched ASPIRE HOUSE Princeton, a contemporary home only a few minutes from the Gothic towers of Princeton University and its surrounding landmark mansions. Widely acclaimed for its diversity of design and innovation, SKS was an obvious choice for this stunning home. And the ASPIRE designers chose well, designing the kitchen around the very best of our built-in appliances. From our highly-versatile 48-inch Dual-Fuel Pro Range with Sous Vide and Induction to our 18-inch Wine Column with Wine Cave Technology™, the owners have a kitchen that will meet their Technicurean needs for years to come.




Built on Inspiration
Constructed by Sun West Custom Homes in Henderson, Nevada, the New American Home 2020 is 6,428 sq. ft. of living space featuring contemporary-modern design and innovation in technology and design. This focus on inspired thinking makes it the ideal home for SKS’s full line of built-in appliances. Our 48-inch Dual-Fuel Pro Range with Sous Vide and Induction took the kitchen to new heights, while our 36-inch Built-in French Door Refrigerator turned the large pantry into a food-lovers paradise.
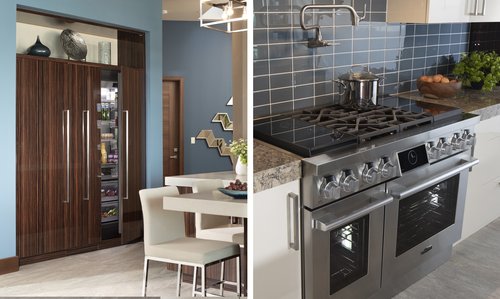
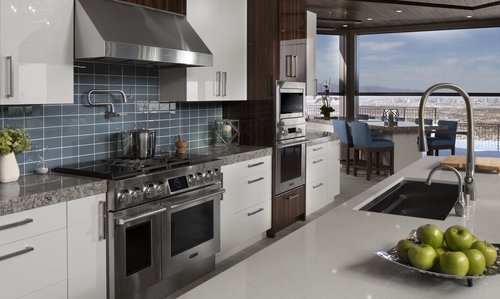
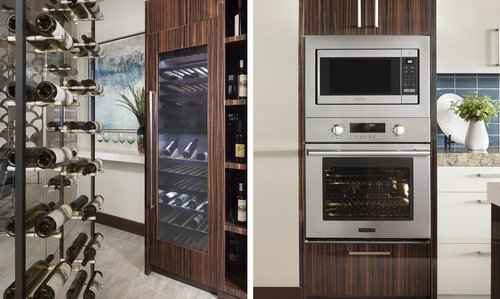
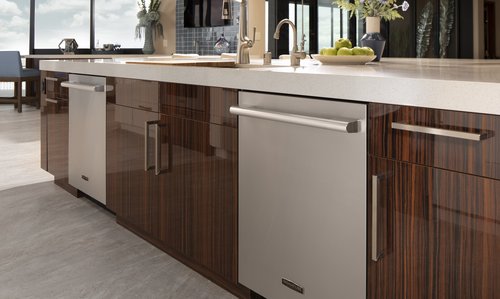
Built on Inspiration
Constructed by Sun West Custom Homes in Henderson, Nevada, the New American Home 2020 is 6,428 sq. ft. of living space featuring contemporary-modern design and innovation in technology and design. This focus on inspired thinking makes it the ideal home for SKS’s full line of built-in appliances. Our 48-inch Dual-Fuel Pro Range with Sous Vide and Induction took the kitchen to new heights, while our 36-inch Built-in French Door Refrigerator turned the large pantry into a food-lovers paradise.




Built on Inspiration
Constructed by Sun West Custom Homes in Henderson, Nevada, the New American Home 2020 is 6,428 sq. ft. of living space featuring contemporary-modern design and innovation in technology and design. This focus on inspired thinking makes it the ideal home for SKS’s full line of built-in appliances. Our 48-inch Dual-Fuel Pro Range with Sous Vide and Induction took the kitchen to new heights, while our 36-inch Built-in French Door Refrigerator turned the large pantry into a food-lovers paradise.




Past Meets Present
Engineered by Element Building Company and designed by Architecture by Phil Kean, The New American Remodel 2020 illustrated how today’s industry products can be utilized and integrated into a remodel home to exhibit more efficient methods than in the past. SKS proudly delivered precision to the remodeled kitchen with everything from two 30-inch Column Refrigerators and Freezers to a 48-inch Dual-Fuel Pro Range with Sous Vide and Induction to three 18-inch Wine Columns.
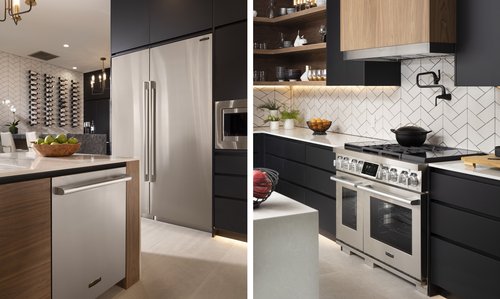
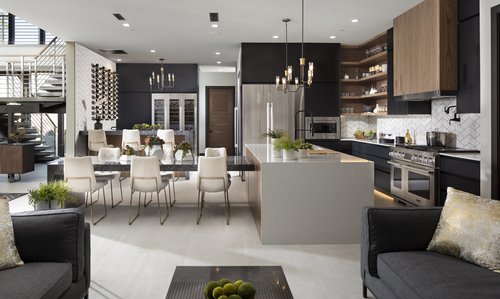
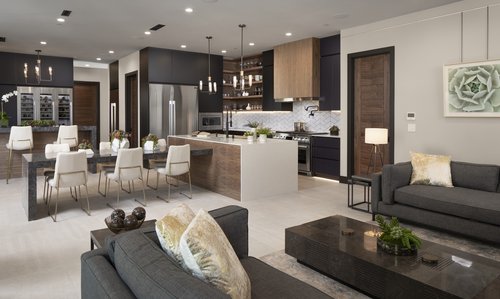
Past Meets Present
Engineered by Element Building Company and designed by Architecture by Phil Kean, The New American Remodel 2020 illustrated how today’s industry products can be utilized and integrated into a remodel home to exhibit more efficient methods than in the past. SKS proudly delivered precision to the remodeled kitchen with everything from two 30-inch Column Refrigerators and Freezers to a 48-inch Dual-Fuel Pro Range with Sous Vide and Induction to three 18-inch Wine Columns.



Past Meets Present
Engineered by Element Building Company and designed by Architecture by Phil Kean, The New American Remodel 2020 illustrated how today’s industry products can be utilized and integrated into a remodel home to exhibit more efficient methods than in the past. SKS proudly delivered precision to the remodeled kitchen with everything from two 30-inch Column Refrigerators and Freezers to a 48-inch Dual-Fuel Pro Range with Sous Vide and Induction to three 18-inch Wine Columns.



Happy House. Happy Life.
The goal of this 6,201-square-foot Whole Home Concept House was a simple one. Builder Castle Homes and architect Kevin Coffey asked a team of forward-thinking designers to craft its rooms with a family’s total joy in mind. That lead them to a dream space that was not only beautiful, but it drew you in, activated all of your senses, and made you feel happier from the moment you open the door. We did our part in the kitchen with a 48-inch Dual-Fuel Pro Range with Sous Vide and Induction, and 30-inch Refrigerator and Freezer Columns, as well a dream pantry complete with a 24-inch Microwave Oven Drawer.
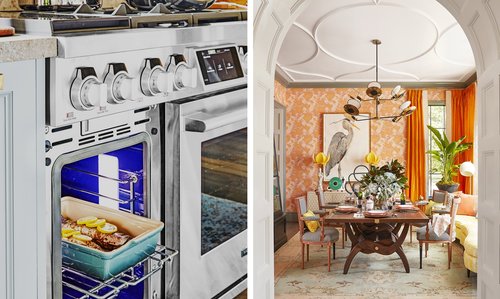
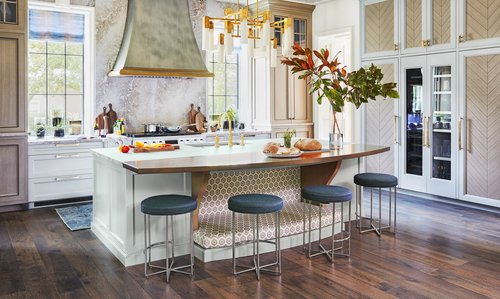
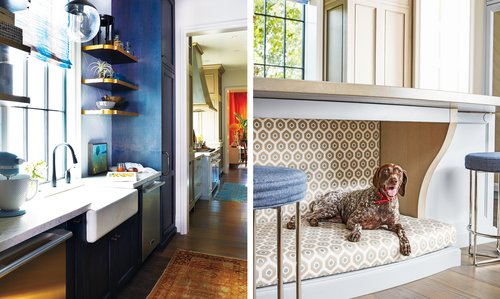
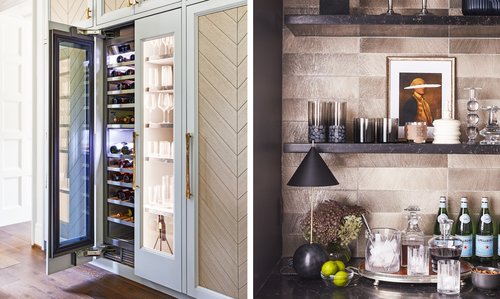
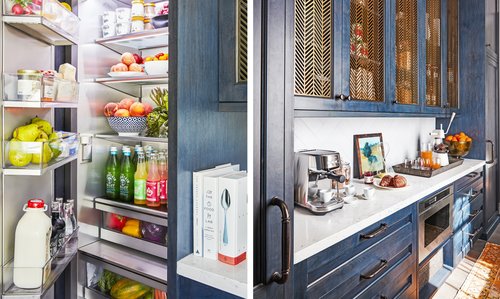
Happy House. Happy Life.
The goal of this 6,201-square-foot Whole Home Concept House was a simple one. Builder Castle Homes and architect Kevin Coffey asked a team of forward-thinking designers to craft its rooms with a family’s total joy in mind. That lead them to a dream space that was not only beautiful, but it drew you in, activated all of your senses, and made you feel happier from the moment you open the door. We did our part in the kitchen with a 48-inch Dual-Fuel Pro Range with Sous Vide and Induction, and 30-inch Refrigerator and Freezer Columns, as well a dream pantry complete with a 24-inch Microwave Oven Drawer.





Happy House. Happy Life.
The goal of this 6,201-square-foot Whole Home Concept House was a simple one. Builder Castle Homes and architect Kevin Coffey asked a team of forward-thinking designers to craft its rooms with a family’s total joy in mind. That lead them to a dream space that was not only beautiful, but it drew you in, activated all of your senses, and made you feel happier from the moment you open the door. We did our part in the kitchen with a 48-inch Dual-Fuel Pro Range with Sous Vide and Induction, and 30-inch Refrigerator and Freezer Columns, as well a dream pantry complete with a 24-inch Microwave Oven Drawer.





A Healthy Home Life
Designer Matthew Quinn’s vision for the kitchen of the Whole Home Atlanta house was to create a healthy space for an active family. That lead him to features like an in-kitchen grow room delivering year-round on-demand fresh herbs. This innovative thinking was also the motivation behind installing a SKS 48-inch Dual-Fuel Pro Range with Sous Vide and Induction. He knew the built-in sous vide delivers healthy proteins and more, locking in nutrients while keeping them tender and flavorful.
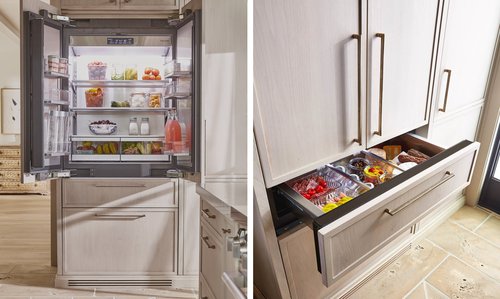
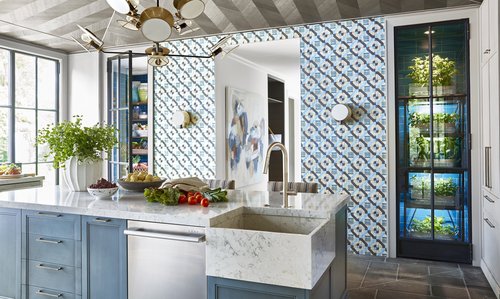
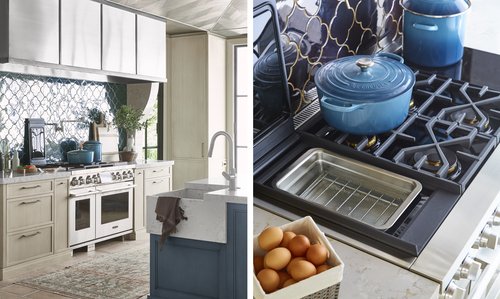
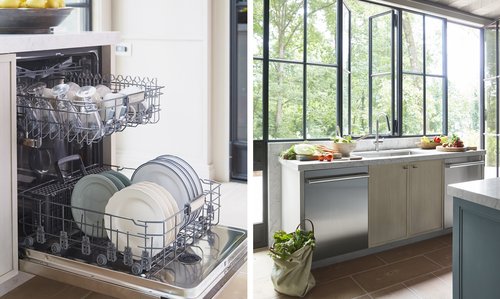
A Healthy Home Life
Designer Matthew Quinn’s vision for the kitchen of the Whole Home Atlanta house was to create a healthy space for an active family. That lead him to features like an in-kitchen grow room delivering year-round on-demand fresh herbs. This innovative thinking was also the motivation behind installing a SKS 48-inch Dual-Fuel Pro Range with Sous Vide and Induction. He knew the built-in sous vide delivers healthy proteins and more, locking in nutrients while keeping them tender and flavorful.




A Healthy Home Life
Designer Matthew Quinn’s vision for the kitchen of the Whole Home Atlanta house was to create a healthy space for an active family. That lead him to features like an in-kitchen grow room delivering year-round on-demand fresh herbs. This innovative thinking was also the motivation behind installing a SKS 48-inch Dual-Fuel Pro Range with Sous Vide and Induction. He knew the built-in sous vide delivers healthy proteins and more, locking in nutrients while keeping them tender and flavorful.




Be the first to know about the latest products and offers from SKS
Get in touch
Whether it’s registering your products, scheduling maintenance, or offering simple advice, a dedicated service representative is here to help.
Mon-Fri: 8:00 AM – 6:00 PM CST
Sat: 8:00 AM - 5:00 PM CST
Sunday: CLOSED
